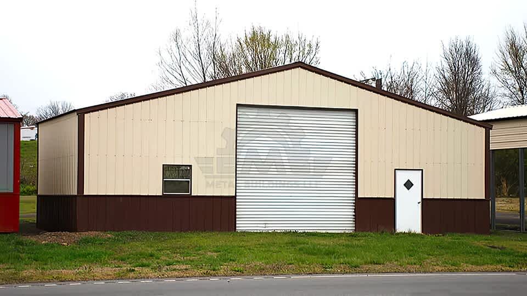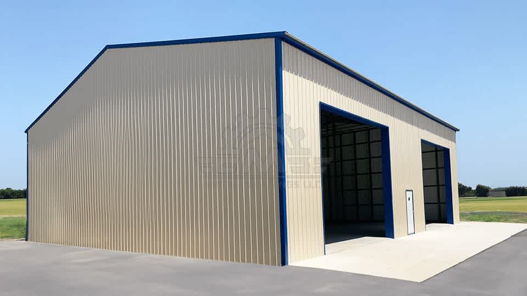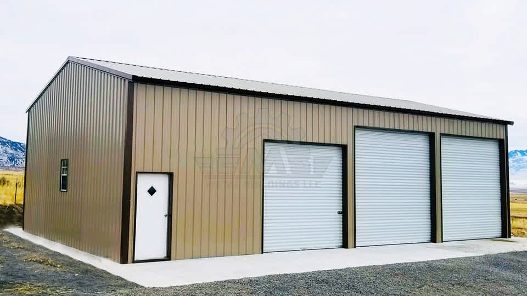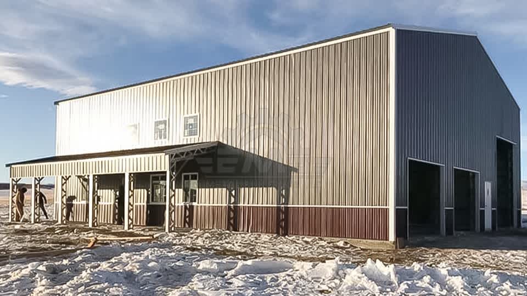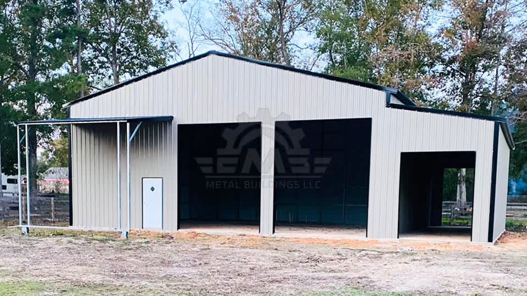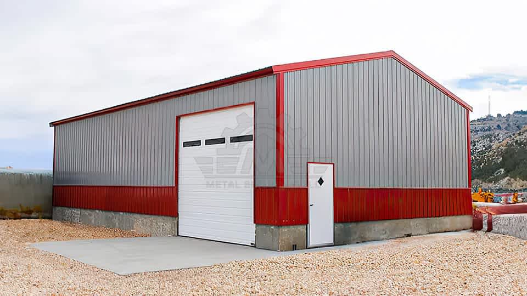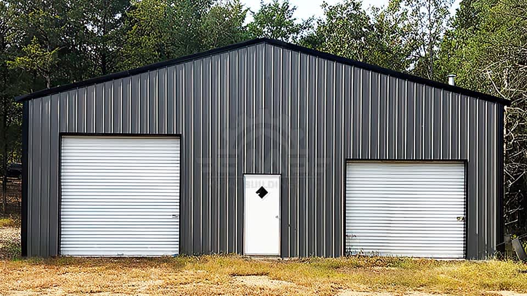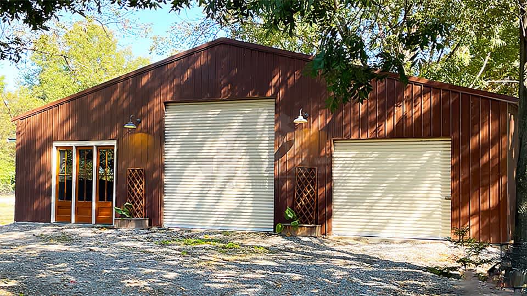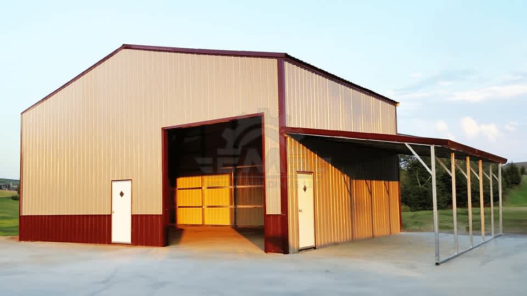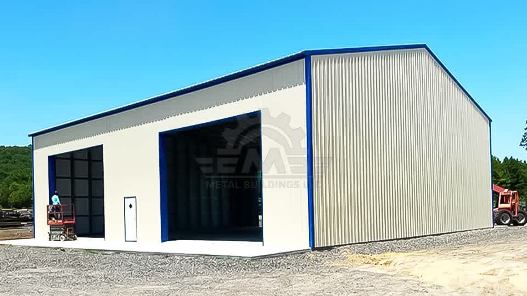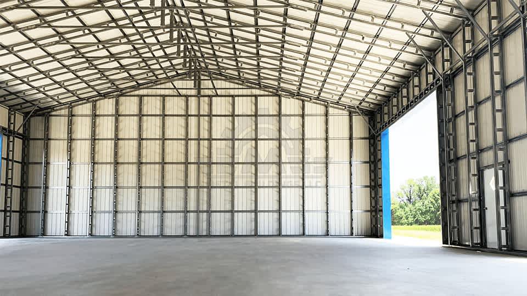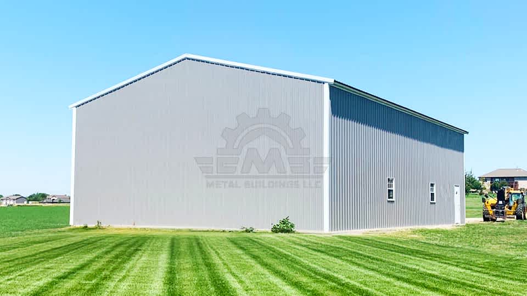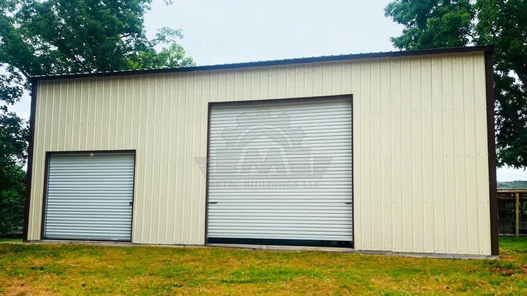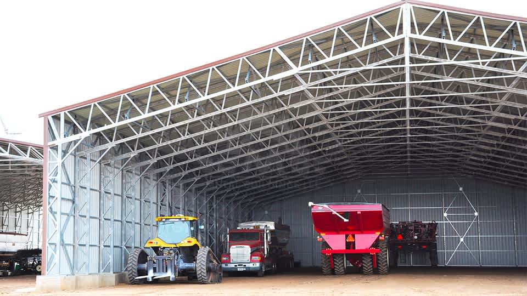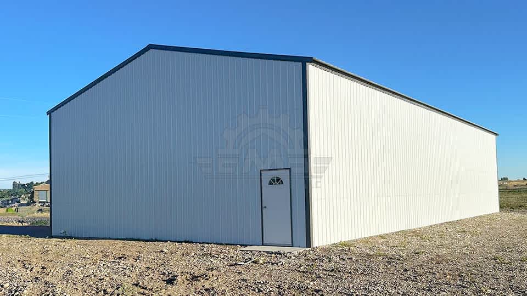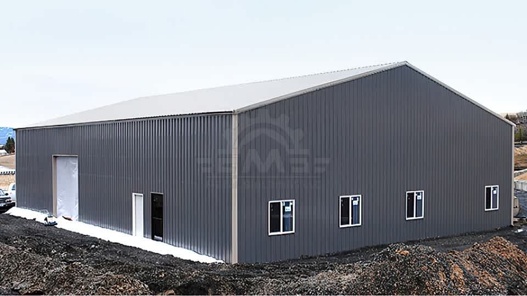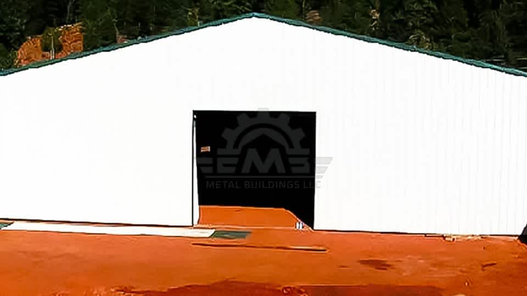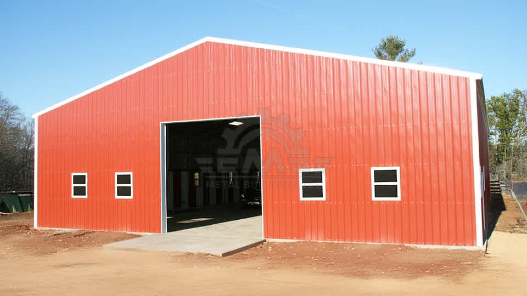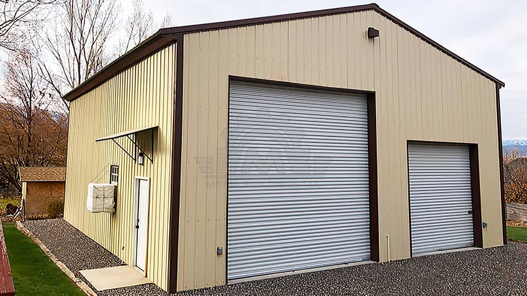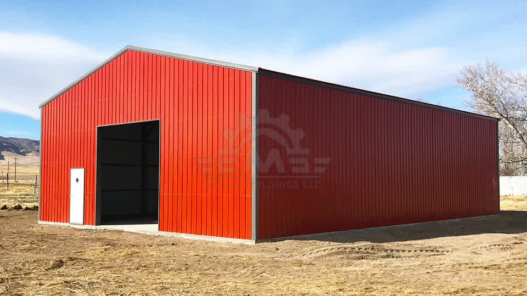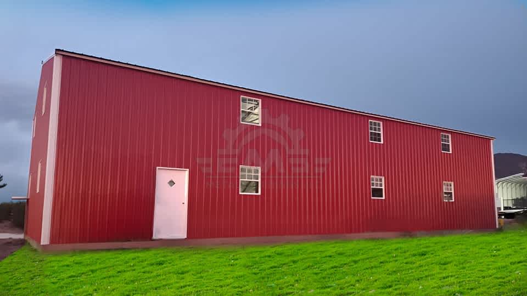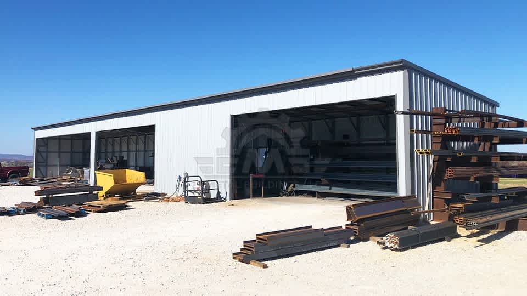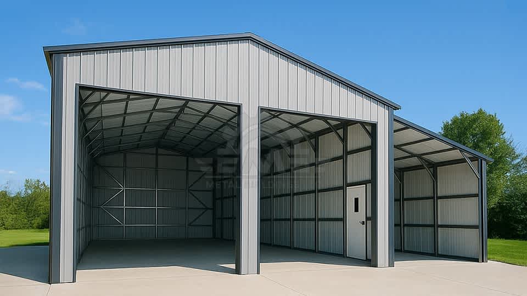
Commercial Buildings For Sale
Business needs change over time. Our commercial metal buildings are designed to grow with your enterprise and provide you with scalable solutions that adapt to your changing requirements. Commercial buildings are engineered to provide durability, flexibility, and style. Streamline your business with strong and affordable buildings.
Buy Top-Selling Commercial Buildings
This 32x30 Commercial Building is a great way to give your business some real legs. It’s shown here in Pebble Beige with Earth Brown trim and wainscoting and features a 12’ commercial-grade roll-up garage door, a walk-in door, and multiple windows for light and ventilation. From retail to warehousing, this building is a great way to keep your vehicles and equipment protected when you need it the most.
We delivered and installed this 50x50 custom commercial building for one of our customers. It provides a substantial 2,500 square feet of space and stands 16 feet tall. Designed with vertical paneling, the structure is fully enclosed, making it highly durable and suited for a variety of commercial uses.
The building features two 14'x14' commercial doors on the side, facilitating easy access for larger vehicles or machinery. This is beneficial for operations that require frequent movement of large items or equipment. A standard walk-in door provides convenient access for individuals, enhancing the building's functionality and versatility. Overall, this commercial building is designed to accommodate a wide range of business activities, offering ample space, significant access points, and robust construction for long-term use. We can install this building at your preferred location and customize it to your business needs. Call our building specialists to discuss your requirements. However, the price can vary by state, wind/snow load, and the features you add to your building.
Designed to meet a variety of storage and workspace needs, the 30x50 A-Frame Vertical Roof Building offers 1,500 square feet of spacious interior with a 14-foot height clearance. The vertical roof design enhances its durability and ensures effective drainage, perfect for regions that experience heavy rainfall or snow.
The structure features three roll-up doors that facilitate easy access for vehicles and equipment, alongside a standard walk-in door for everyday use. With additional windows for natural light, the building's interior remains well-lit during the day, reducing the need for artificial lighting and creating a more pleasant work environment. This building is particularly popular due to its versatility, serving perfectly as a workshop, garage, or storage area. The price of this building will vary by location and the custom options you add. Call our experts to learn more.
This 50x64 Fully Enclosed Metal Building has it all, from ample interior space to additional lean-to coverage. It’s shown here in Burnished Slate with Earth Brown trim and White trim, and it features a three roll-up doors, three walk-in doors, and windows for light. It’s got everything you need for agricultural jobs; commercial operations like retail, warehousing, and automotive repair; or residential projects like guest houses. No matter what you’ve got on the docket, this building can help you reach your goal.
Your commercial and agricultural storage needs are about to be solved with this 40'x60'x14' Commercial Building at your side. This structure is pictured in Pebble Beige, and features two 10'x12' framed openings, one walk-in door, two 9'x8' framed openings, a 10'x15'x11' lean-to, and a fully enclosed 10'x60'x11' lean-to attachment. This building has everything you need to house oversized equipment and business supplies and to open a retail store. Customize it with stalls and add-ons to create the ideal environment for you and your animals.
No matter how you use this building, you can bet it'll be there when you need it. Call our experts at (208) 572-1441 to learn more about the price and custom features of this building. We'll provide you with all the information you need and bring you a product you and your business can count on.
Looking for a one-size-fits-all storage solution? This 34x40 Commercial Steel Building is a great option that can provide you with the room you need. It’s shown here in Quaker gray with Barn Red roofing, trim, and wainscoting, and offers a 12’ roll-up garage door, a walk-in door, and plenty of space for housing your vehicles and equipment. Turn it into an automotive repair shop, retail storefront, restaurant, or self-storage business. No matter the industry, and no matter the job, this building is designed to go the distance.
This 40x30 Commercial Garage has all the space you need to take your business to the next level. It’s shown here in Pewter Gray with Black trim and offers a two commercial garage door and a walk-in door for easy access on foot. Tackle automotive repair, retail, warehousing, and anything in your wheelhouse with this building by your side.
Give your business a leg up with this 50x30 Commercial Building. This structure, pictured in Earth Brown, offers ample space, a two roll-up garage doors, an 8’2” 1/2x8’4” framed opening, and two 30"x36" windows for light and airflow. Use this building as a retail storefront, coffee shop, restaurant, brewery, automotive repair shop, and for any commercial project you want to undertake. With this level of versatility and strength by your side, there are no limits to what you can accomplish.
This 36x25 commercial building is designed with a vertical roof and stands 16 feet tall. The structure is fully enclosed, offering a secure and protected space suitable for a variety of commercial uses.
The building features a 12’x12’ framed opening, which provides ample space for the entry and exit of large vehicles or equipment, enhancing the functionality of the building. It also has two walk-in doors that offer convenient access for personnel. Attached to the main structure is a 12x25 lean-to with a height of 9 feet. This additional covered space is perfect for extra storage or as a sheltered work area, extending the usability of the building. Overall, this commercial building combines practicality with durability, providing a versatile space for business operations while ensuring safety and easy accessibility. Design and customize this building the way you want. Please note, the total price of this building can vary by state and the custom features you choose.
This Commercial Clear Span Building provides a 4,200 sq. ft of clear span space, ideal for various commercial purposes. The structure measures 60 feet wide and 70 feet long, providing a spacious 20 feet of height for substantial vertical storage or operations space. The building's main feature is its clear span construction, which means there are no internal columns or supports. This maximizes usable space inside, making it perfect for warehousing, large equipment storage, or as a workshop area. Its design includes one walk-in door and two large door frameouts on the front, allowing easy vehicle and machinery access.
The building is pictured in White color with Royal Blue trims along the edges and around the door frames. The roof and sides are finished with vertical metal panels that help with water drainage and enhance durability against weather elements. This building is engineered to withstand up to 170 MPH of wind, ensuring longevity and safety. It's an excellent choice for businesses needing a reliable and efficient space for operations or storage. The price of the building will vary by location and customization options. Call now to learn more.
A large commercial space providing 2,880 square feet of interior space, this 48x60 commercial building is perfect for large business and agricultural activities. It features vertical panels and roofing, making it strong enough to withstand extreme weather conditions. The building features four 20’x16’ framed openings, which enhances accessibility and ventilation. These openings are ideal for efficiently moving large equipment or materials in and out of the building. There is also a standard walk-in door for easy personnel access, ensuring convenience alongside the operational functionality of the larger openings.
Customize this commercial building according to your needs. Call our building experts and let them help you with your project.
This 46x40 commercial building offers 1,840 square feet of enclosed space, standing at a height of 14 feet. It is constructed with vertical metal panels, providing a secure and robust structure ideal for various commercial activities.
The building includes a walk-in door catering to regular entry and operations. It also features two 30’’x36’’ windows, which illuminate the space with natural light while ensuring adequate ventilation.
This design is perfectly suited for workshops, storage, or a warehouse, offering a spacious and functional environment for business operations. From color to gauge, width, length, height, and panels, every single feature of this building is customizable. Call our experts to learn more. Please note, the price of this commercial building can vary by state and the customization options you choose to add.
Maximize your operational efficiency with our 40’x40’x16’ Commercial Building, offering 1,600 square feet of space to accommodate various business needs. This fully enclosed structure features a vertical roof that ensures longevity and resilience in harsh weather conditions. Key to its utility are the doors which provide secure and convenient access: a large 14’x14’ commercial roll-up door on the side allows for easy entry and exit of large equipment or vehicles, while an 8’x7’ roll-up door on the same side facilitates additional access points or workflow optimization. A walk-in door also provides an entryway for personnel,
This building is highly customizable to fit specific requirements, whether for storage, workshop, retail space, or any other commercial use. Its custom design makes it an excellent choice for businesses looking to expand their operations efficiently. However, the price of this commercial building will vary by state and the custom features you choose. Call our building professional for more information.
This 90x140 commercial clear span building offers an impressive 12,600 square feet of unobstructed space, ideal for a variety of industrial and agricultural uses. With a height of 16 feet, it accommodates large machinery and equipment easily. The structure is designed without internal columns, maximizing floor space and flexibility for operations or storage. It features vertical roof panels engineered to handle significant snow/wind loads, ensuring durability and safety.
Large entrances of the building allow for easy access and movement of vehicles and equipment. This clear span building is particularly suited for businesses that require large, adaptable spaces with high durability and minimal maintenance. Call our experts for a building quote. The price varies by state and the custom options you choose.
It's a reliable choice for anyone needing a spacious and sturdy space for their commercial operations.
The pictured structure is a 40’x80’x15’ Commercial Building. It’s a fully enclosed structure, perfect for warehouse and manufacturing use. The building features two large 12’x12’ commercial roll-up doors that provide easy access for vehicles or heavy machinery, coupled with two 6-panel walk-in doors, each with a window to enhance natural lighting and accessibility.
Constructed with high-quality materials, the building is designed to withstand extreme weather conditions, making it an ideal choice for various storage needs, be it agricultural products, automotive maintenance, or as a spacious workshop. Its vertical roof design adds to the aesthetic appeal and offers extra durability and resistance against the elements, ensuring long-term protection for your valuables. However, the price will vary by state, as well as the custom features you plan to add to your structure. Call our experts to learn more about this structure.
This 60x80 Commercial Building has everything you need to give your business the leg up it deserves. It’s shown here in Quaker Gray with White trim and features a 10’ roll-up garage door, two-walk-in doors, and multiple windows for light and ventilation. Use this building to start your automotive repair business, to create a retail storefront, or to start a brewery or warehouse. With this level of versatility and uninterrupted square footage, there are no limits, only possibilities.
If you’re looking for unparalleled square footage, this 100x100 Riding Arena is the building to call. It’s shown in White with Evergreen roofing and trim and features a 12’ roll-up garage door for easy access. Use this building for equestrian activities, training, events, and much more. With 10,000 sq. ft. of uninterrupted space at your fingertips, you can take on nearly anything.
This 50x100 Riding Arena is primed and ready for your next event. It’s pictured in Barn Red with White trim and features all-vertical roofing and paneling, a 12’ roll-up garage door, numerous windows, and 5,000 sq. ft. of uninterrupted space. Use this building for horse training, events, lessons, and any oversized activity you can think of. Whether you use this structure for agricultural projects or for business, it’s designed to serve you well.
Are you looking for reliable commercial infrastructure? This 36x40 Commercial Garage is a top-of-the-line solution! It’s shown here in Pebble Beige with Earth Brown trim offers all vertical paneling and roofing, a 14’ roll-up garage door, a 10’ roll-up door, a walk-in door, and windows for light. Use this building for automotive repair, local event venues, commercial self-storage, and any business endeavor you take on. No matter your intent and your budget, this building will provide you with the infrastructure you need.
This structure provides 2,400 square feet of space, ideal for a variety of commercial uses. Painted in Barn Red with vertical panels, it stands 16 feet tall, enhancing its utility for warehousing, manufacturing, or storing large machinery. Its clear span design ensures no internal columns, maximizing the usable interior area for activities requiring large, unobstructed spaces.
The building features a large roll-up door that allows for easy access to vehicles and equipment, while a separate walk-in door facilitates daily operations. The vertical orientation of the roof and wall panels is specifically designed to effectively shed water and debris, reducing maintenance needs and extending the durability of the structure. You can upgrade the panels, tubing, color, size, and many features according to your requirements. It can withstand up to 170 MPH of wind and 90 PSF snow load. Perfect for businesses seeking a spacious and durable facility. The price of this building can vary by state. Call our experts to learn more about custom options.
The 40x40x16 Commercial Building delivers strong, weather-ready performance for a variety of business needs. With two 12'x12' roll-up doors and a walk-in door, this structure offers flexible access for equipment, inventory, or vehicles. Its vertical roof style and full enclosure ensure better durability against rain, snow, and wind.
This 15x100 free-standing lean-to is more than enough to protect your farming supplies, commercial equipment, and important belongings from the elements. It’s shown here in Quaker Gray with Black trim and offers partially enclosed security with open-air access. Use this building to spruce up your agricultural operation. Or give your business warehouse space for inventory. No matter the job and no matter the weather, you can count on this lean-to to get to work for you.
This 34x40x16 commercial metal building with a lean-to is engineered for heavy-duty storage and operational needs. Featuring two 14x14 front roll-up doors and a 10x10 side roll-up door, it provides easy access for equipment and vehicles. The walk-in door and six windows ensure daily convenience and natural light, while its enclosed, vertical-roof design makes it ideal for warehouses, workshops, or farm operations.
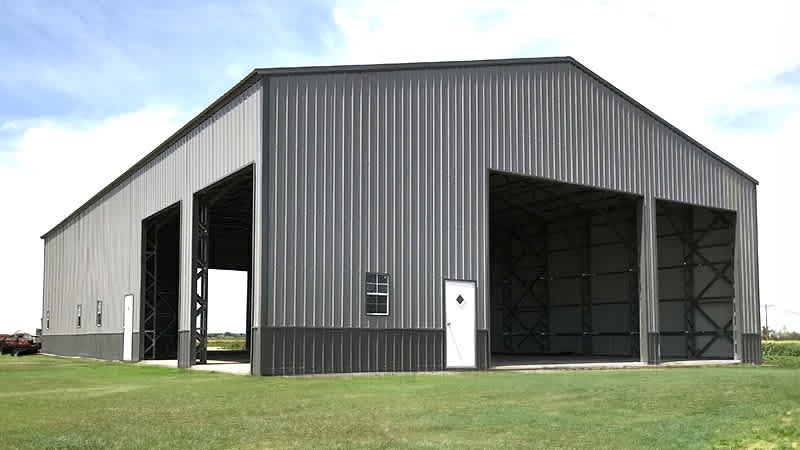
Efficient Construction and Long-Term Savings
A metal building can be built far quicker than traditional building methods, reducing downtime and allowing you to get to business sooner. Steel is also far more durable than wood or concrete, saving you time and money in repair and upkeep. Choose EMB Metal Buildings and give your business the foundation for success.
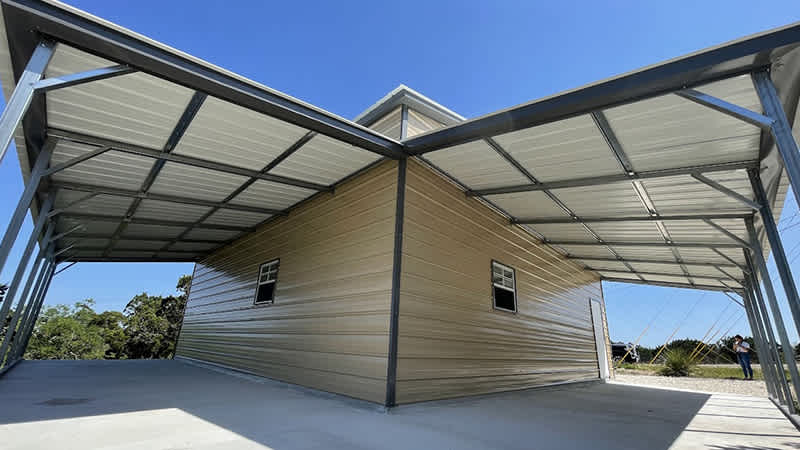
Customized Buildings for Every Business
Our buildings are fully customizable! Whether you need extra windows for natural light, special doors for equipment access, or specific dimensions for a special project, the options are extensive.
You can choose from a large selection of colors, roof styles, and wall panel gauges to match your aesthetic and comply with local building codes. Whether you're designing a structure for work or play, you can make it your own.
Frequently Asked Questions
Yes, commercial buildings can be fully customized in size, layout, and features.
The delivery and installation of your commercial metal building can take 4-6 weeks from the time of your order. This may vary based on the size and complexity of your structure.
The cost of a commercial structure ranges from $20,000 to $80,000 or more, depending on size, features, and location.
Yes. We offer several insulation options to keep your structure cool, energy-efficient, and mold-free year-round.
The ideal size for your structure will depend on the business venture you’re taking on, your budget, and your property constraints.





