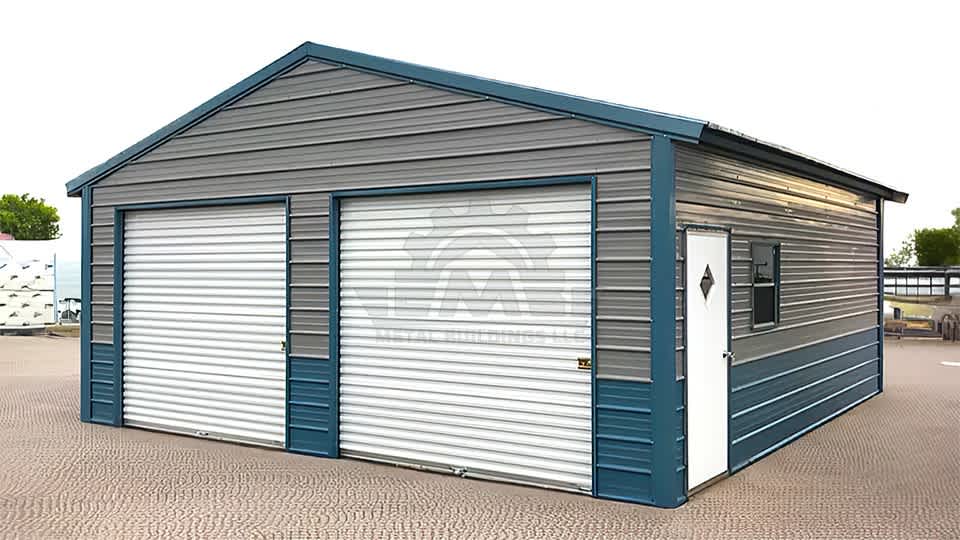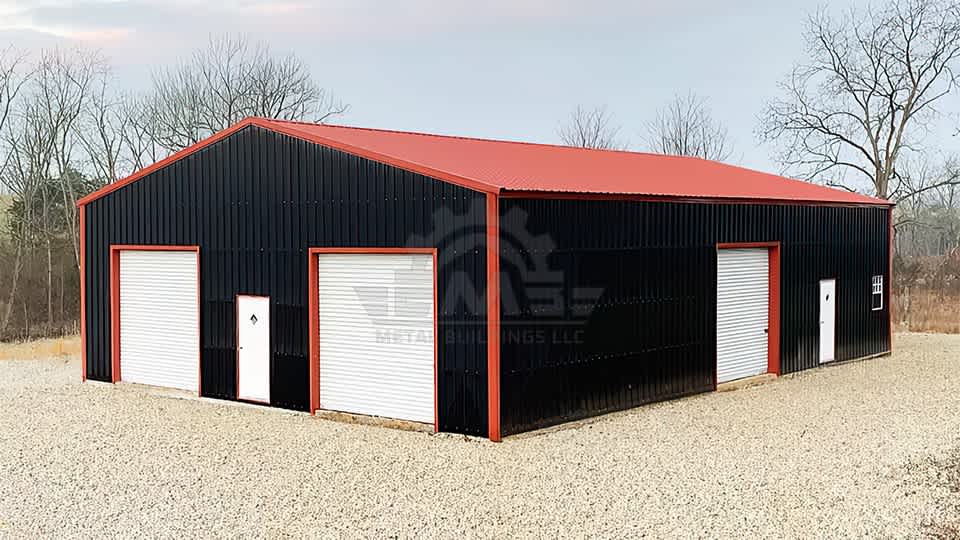We are Building a Pro Experience.
Building Specifications
- Fully Enclosed & Vertical
- 40' Width
- 50' Length
- 16' Height
- (1) 10'x10' Framed Opening
- (1) 36"x80" Framed Opening
- (1) 12'x62'x14-12' Vertical Roof Lean To on Side
- (1) 12'x52'x14-12' Vertical Roof Lean To on Front
- (2) 12'x10' Framed Openings on the Side
Building Description
This 40x50 Steel Garage with lean-to-attachment is ready to tackle your toughest jobs. It’s shown here in Barn Red with White trim and features an enclosed central structure with an 10’ roll-up garage door and a walk-in door for easy access. It also boasts an open lean-to attachment that gives you extra storage space outside the main building. Utilize this structure to upgrade your farming operation, backyard storage, or give your business some real legs. With this level of versatility and strength by your side, you can do it all.












