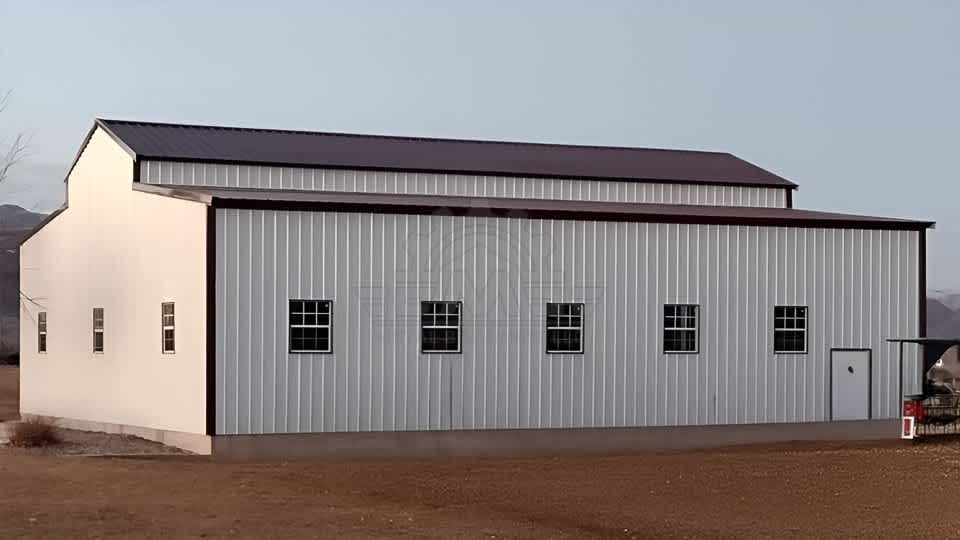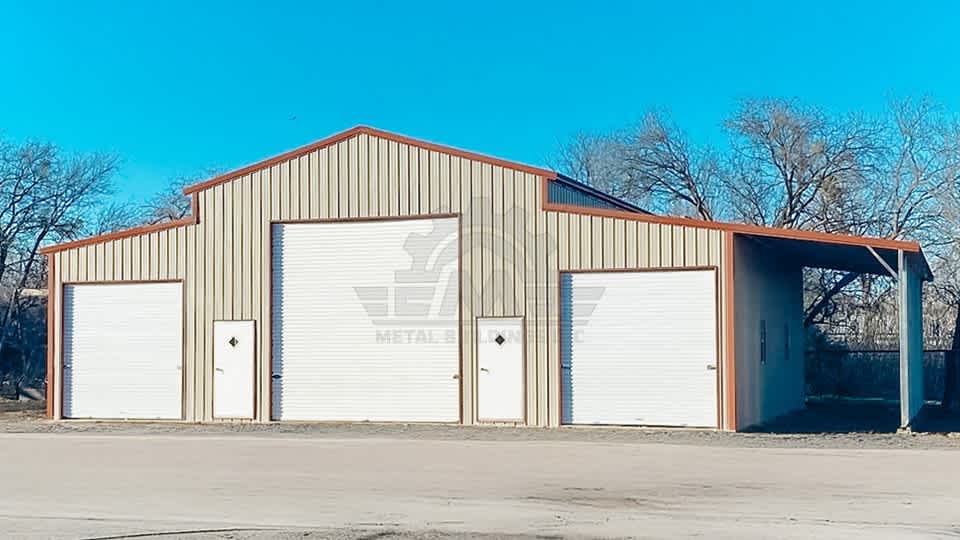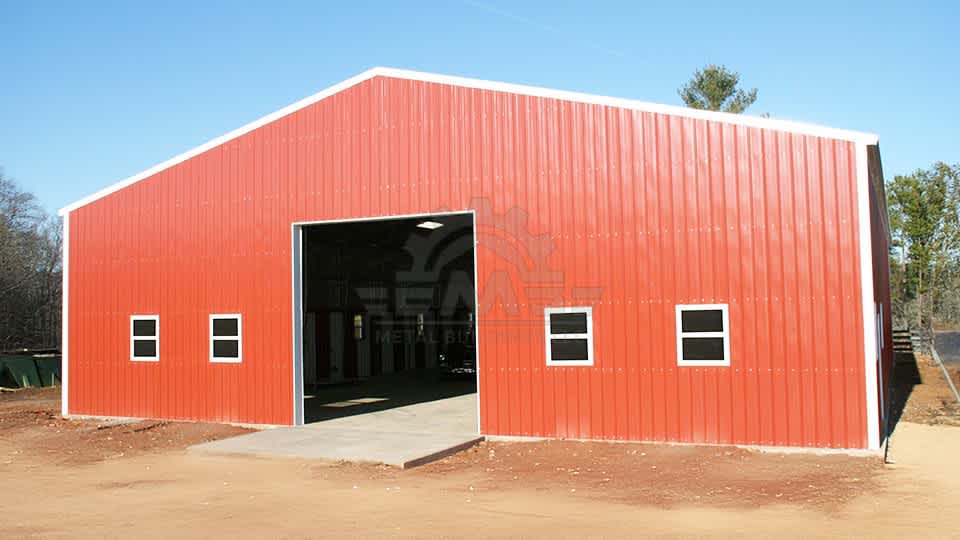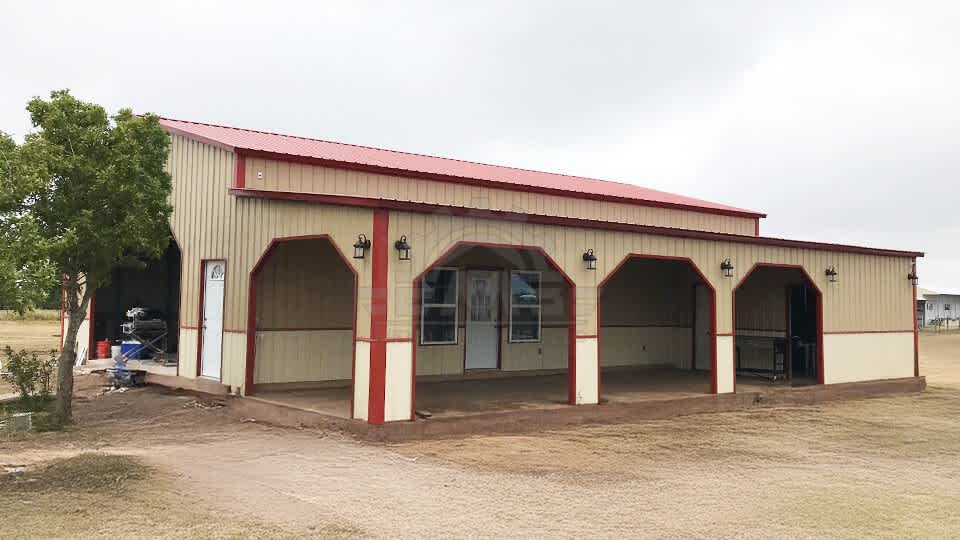36x35x12 Raised Center Barn
SKU : EMB#307
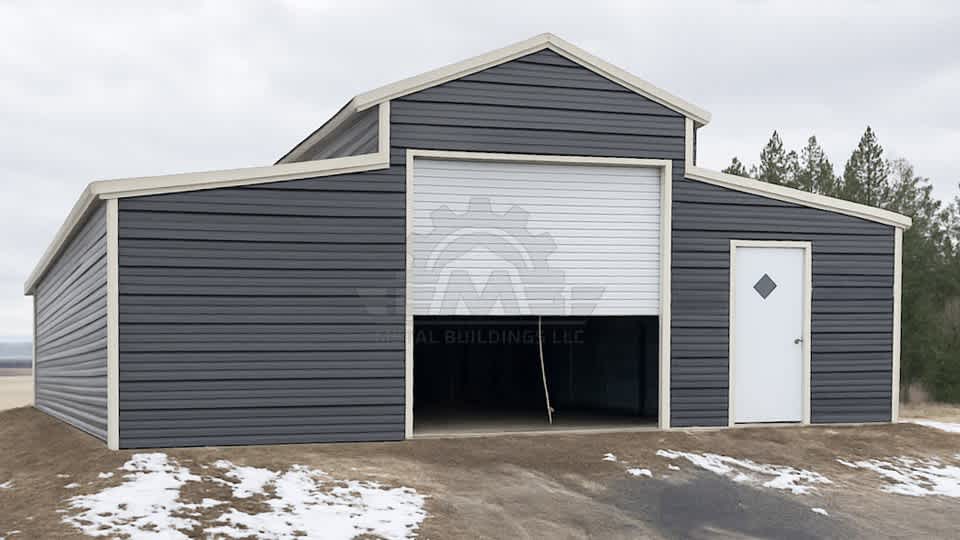
36x35x12 Raised Center Barn
Starting Price: $23,915*
(Prices vary by state, location, & customization)
Delivery & Installation Included
Gauge: 14-Gauge Tubing, 29-Gauge Panels (Upgrade Available)
Manufacturer: EMB Metal Buildings, LLC
Roof Style: Vertical Roof Style
Add to Cart
Building Specifications
- Fully Enclosed
- 2' Horizontal Gap
- (1) 10x10 Roll-Up Door
- (1) Walk In Door
- Rebar Anchors or Cement Anchors
- Braces on Every Leg
- 20-Years Rust-Through Warranty*
- 365-Days Workmanship Warranty
Building Description
This 36x35x12 raised center barn offers flexible, weather-resistant storage with a classic barn design. Featuring a fully enclosed structure with a 2' horizontal gap for airflow, it includes a 10x10 roll-up door for easy equipment or vehicle access and a walk-in door for daily convenience. Perfect for livestock shelter, hay storage, or workshop space on your farm.
Building Tags
30-Wide BuildingsBarnsMetal BarnsMetal Buildings




