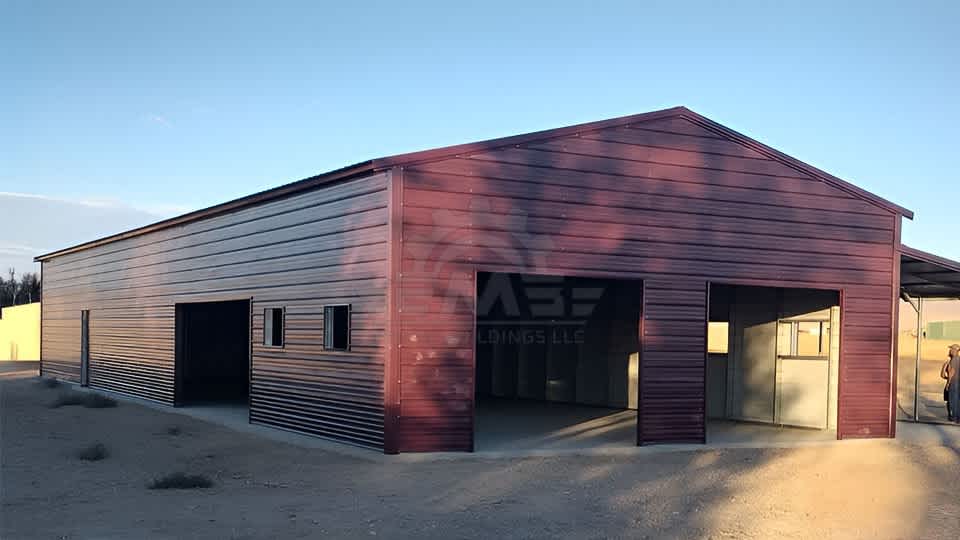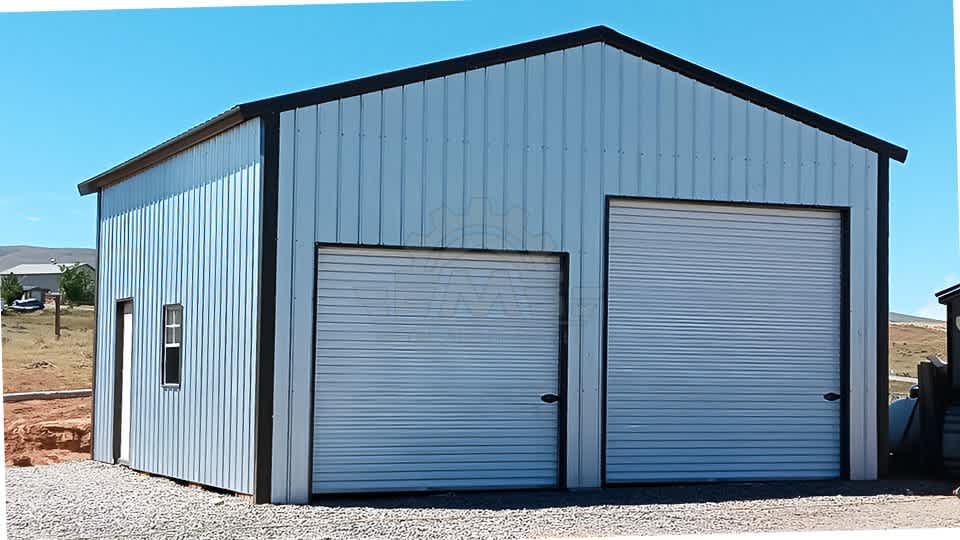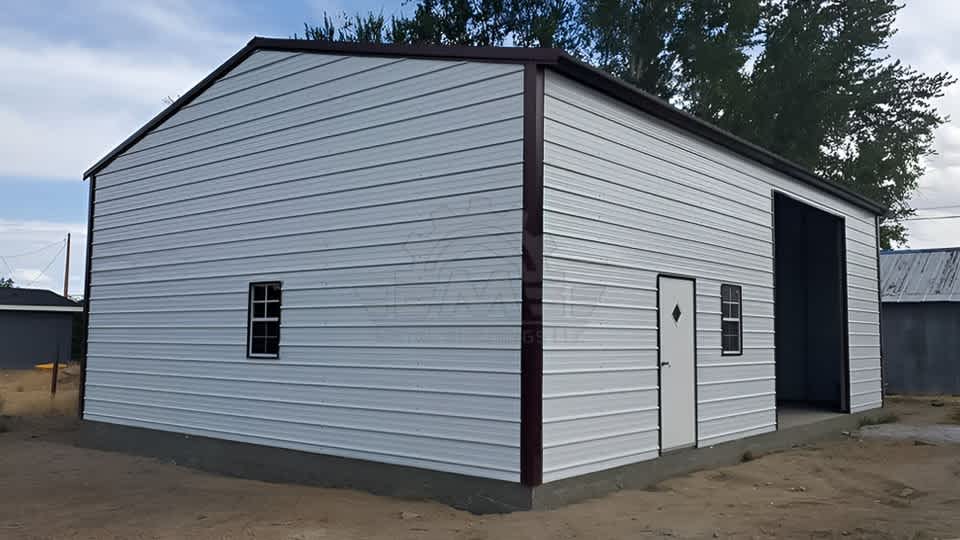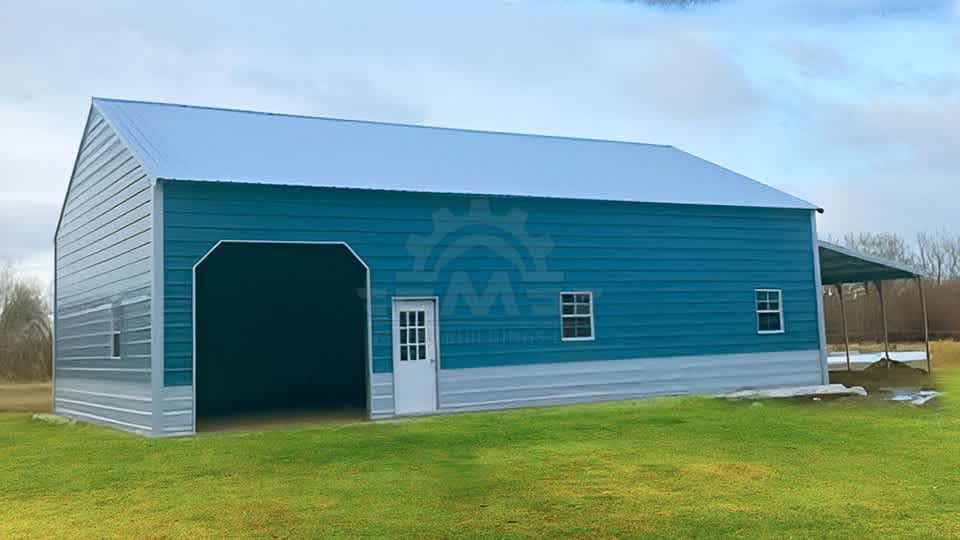
26x50x12 Garage with Lean-to
Building Description
The 26x50x12 Garage with Lean-to offers space, flexibility, and function in one strong build. It includes two 10'x8' framed openings in the front, a 6'x7' opening on the side, four 24"x24" framed window openings, and a walk-in entry. The attached 12'x50' lean-to gives you covered outdoor space for storing trailers, equipment, or supplies. Built with a vertical roof and braced legs, it's designed to handle daily wear and rough weather. Whether for farm use, storage, or a personal workshop, this structure gives you room to grow and get organized.
Building Specifications
- Fully Enclosed & Vertical Roof Style
- (2) 10x8 Framed Openings
- (1) 6x7 Frame Opening on Side
- (1) Walk-In Framed Opening
- (4) 24x24 Framed Openings
- 12x50x8 Lean To Attached
- Rebar Anchors or Cement Anchors
- Braces on Every Leg
- 20-Years Rust-Through Warranty*
- 365-Days Workmanship Warranty










